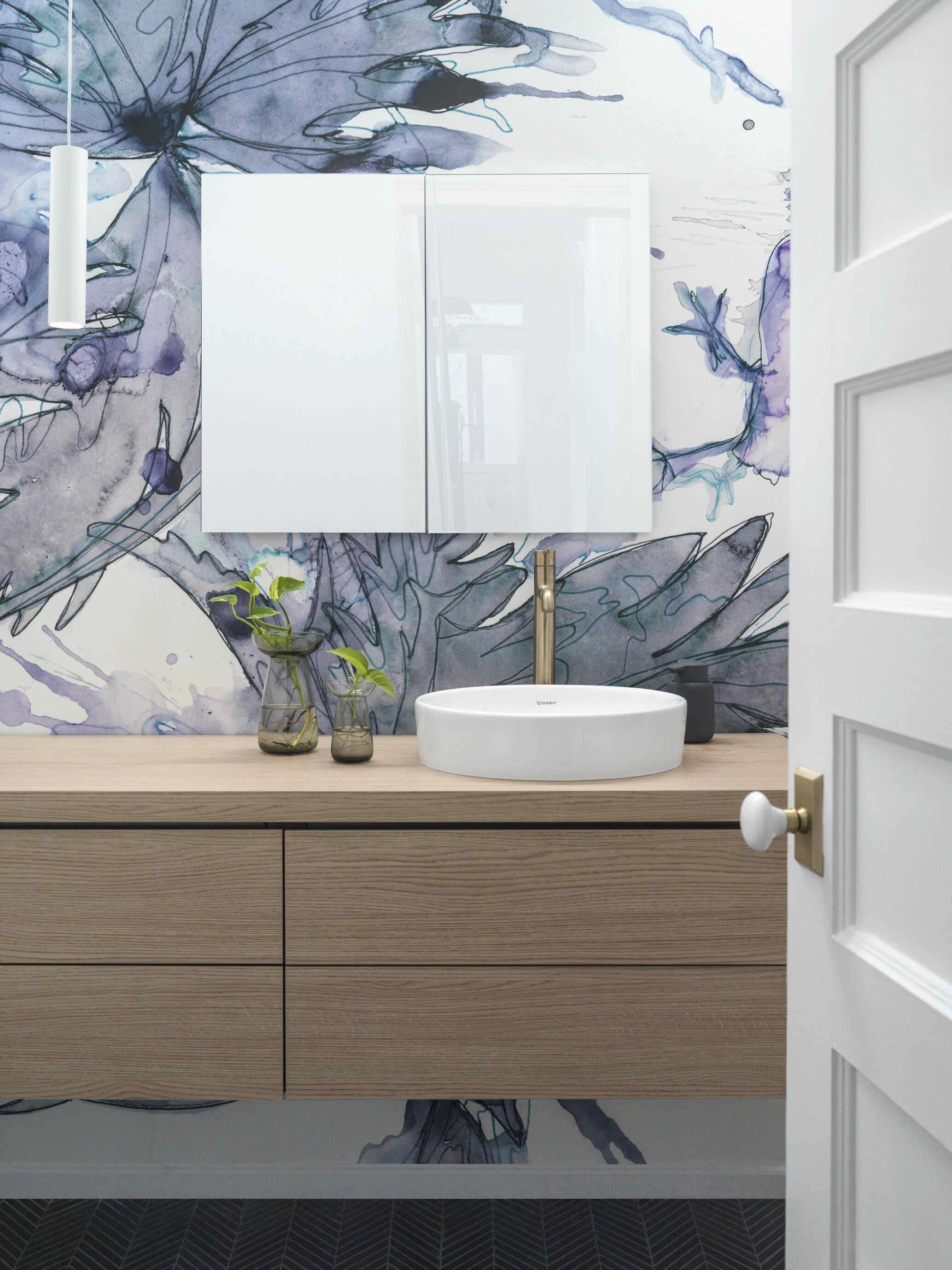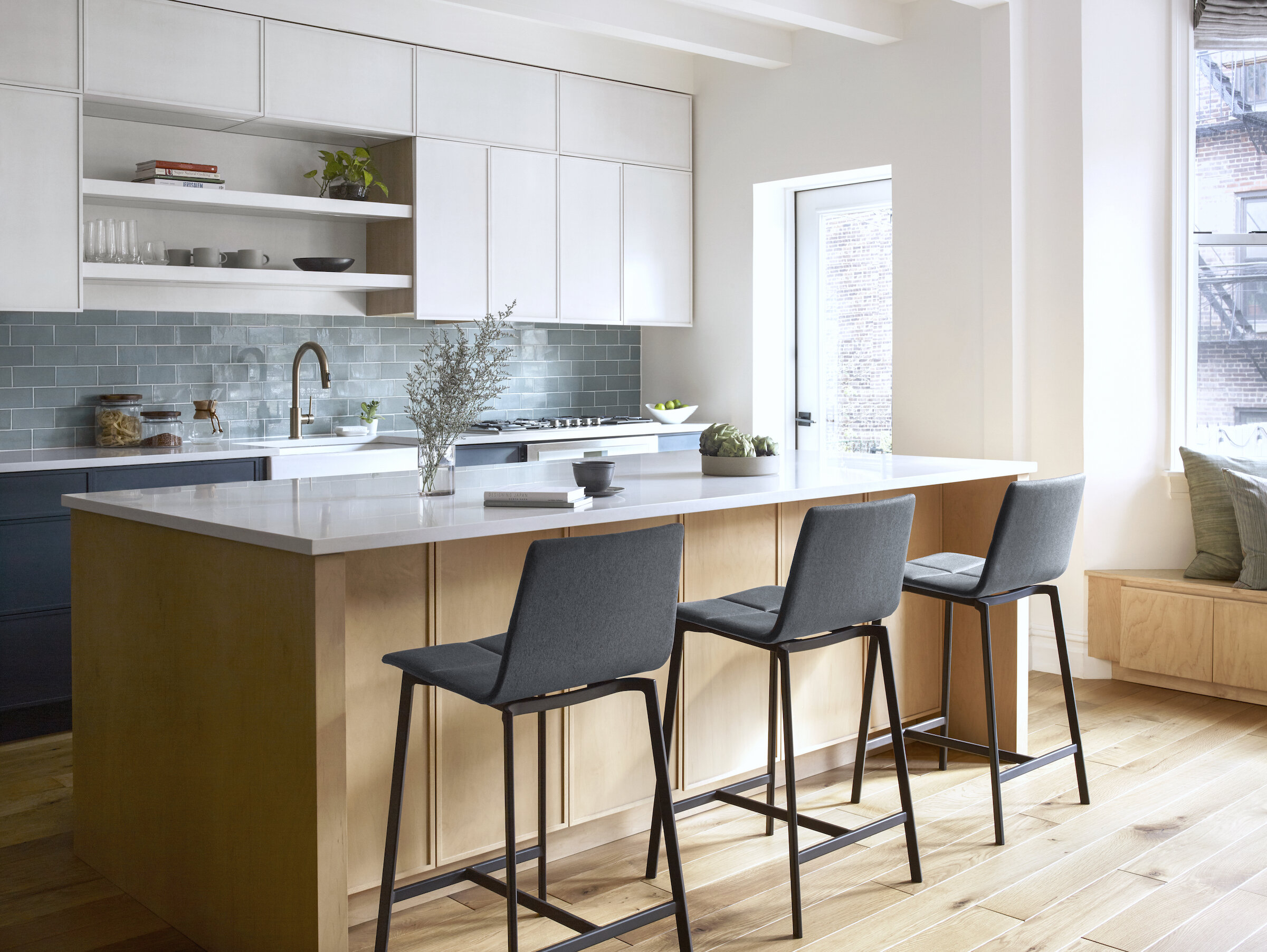












Greenpoint Townhouse
A historic Brooklyn townhouse transformed for modern living
Greenpoint Townhouse sits on a tree-lined street in the heart of Greenpoint's Historic District, surrounded by gorgeous churches dating back to the 19th century. It was our mission to bring the rich coloring, history, and warmth of the heritage neighborhood into the home. We transformed the house from a two-family with many room divisions into an open layout, sun-soaked, single-family home with a large area for entertaining and ample storage. We added a door off of the kitchen with steps to the backyard and a deck for grilling. The 2nd-floor kitchen was turned into a bathroom suite off the master bedroom. Original stained glass French doors in the bedroom lead to another large room which was turned into a walk-in closet. In collaboration with Eskayel, a Brooklyn textile design company, we created a striking custom scale wall covering of their“Laurel Forest Punta” pattern. The flooring “Inca Gray Basalt” a chevron mosaic from Stone Source, adds depth and a bold contrast to the vibrant wall covering. The rust color of the neighboring churches was brought into the home and much of the lighting was selected for being evocative of the divine. In continuing the celebration of craft that lives in the preserved original details of the house, we filled the home with makers.
Status | Complete 2019
Size | 2,200 SF
Role | Interior design - Renovation
Construction Team | SD Squared
Photography | Ellen Mcdermott
